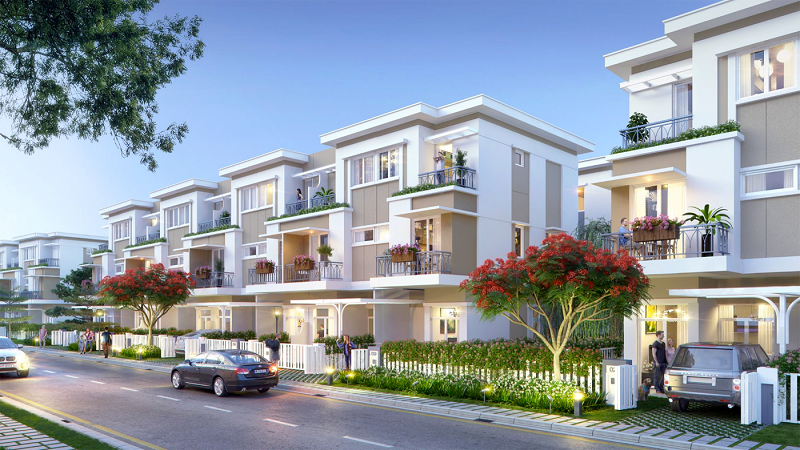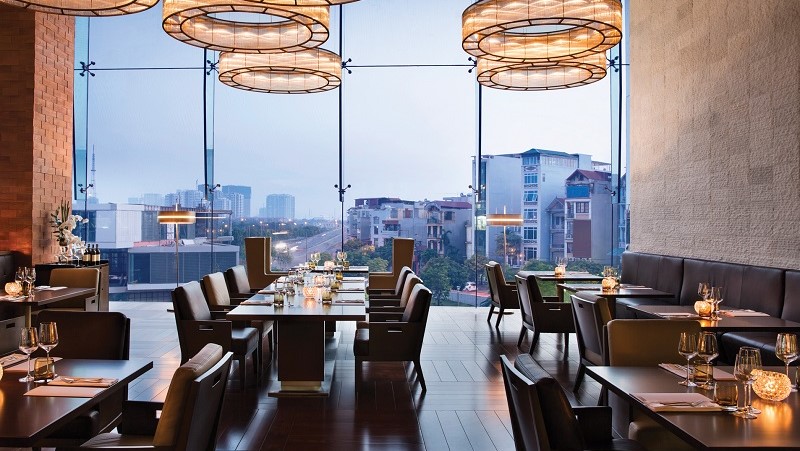Nowadays, interior design is getting a lot of attention. Therefore, to stand firmly in the market and create a good brand. DHV-Group Company has been constantly developing and making efforts. To meet customer requirements. To ensure top quality and reputation. To learn more about DHV- Group. You can visit through the architectural plans built by the company. Let’s learn about the company’s plan through the article below.
Interior design options and processes of DHV-Group
To be able to assure customers of quality as well as satisfaction. DHV Company will always have established processes and working plans. To plan so that when working will be more convenient and faster. Creating a first turning point in work makes it easy for clients to track progress.
Interior design plan for apartments – apartments

The plan to build a complete and luxurious residential area
- Interior design of the apartment needs to ensure the layout and arrangement of appropriate items. Besides, when living activities are not entangled and achieve high aesthetics for the house.
- So for the given design plan. It is necessary to outline enough of the above requirements to create a complete 3D version to work.
- Define space and create an open space: Designing a plan for a large room will be different from designing for a small space. To ensure aesthetics and convenience.
- Provide necessary furniture and avoid designing furniture that does not fit the space. To create an airy space and look more luxurious.
- Take advantage of smart designs and interiors. To be able to help the apartment become more modern and luxurious.
- Build the impression of an expansive space with your eyes. This is how to build color combination with the interior. Create a cool space.
Interior design plan for the office

Office design project
- For each type of office, there will be different characteristics and nature of work. Therefore, when making a design plan, it is necessary to grasp the basic properties of the workplace. The office of the real estate company will have design and interior. Different from the office of those who work in the field of technology. From there a complete sketch can be made.
- Building the layout of the office, the reception desk will be located in a convenient location. To help observe customers and guide customers.
- The office corridor meets the large and airy space. The two sides of the corridor need to arrange appropriate furniture with the allowed space.
- Office floors should limit the use of too bright colors and slippery materials. Floor color must match the interior and surrounding background wall frame. Harmonious combination with interior colors used inside the office. Usually for office furniture. It is advisable to use light brown wood and a chair with a swivel point is optimal.
The proposed plan for restaurant interior design
- Currently the trend of opening a restaurant is not only good taste and staff attitude. It is the space and the view that will attract customers. The style of the restaurant needs to meet the beautiful modern view. And don’t lose the trend as the years go by. Large space to create a comfortable and pleasant feeling when customers enjoy the food.
- Give a sketch of the restaurant design plan according to the 3D table. Following the style required by the customer. Types of tables and chairs, lighting and restaurant space. Need to match the interior design interior. The interior of the garden restaurant needs to be different from the classic style restaurant. In terms of lighting as well as interior.

Restaurant design construction plan
Interior design plan for coffee shop and milk tea shop
Coffee shop and milk tea shop is one of the many restaurants built today. Customers coming to coffee and milk tea. Priority will always be given to shops with beautiful virtual scenery and views. When building the plan, it is necessary to pay attention to the facade and the space of the shop to design appropriately. That will build a 3D sketch sheet suitable for each area. Coffee counters and customer drinking areas need to be designed harmoniously and conveniently.
Conclude
The above article is information related to interior design options. Hopefully, through this article, customers can learn more about the company’s working style.

