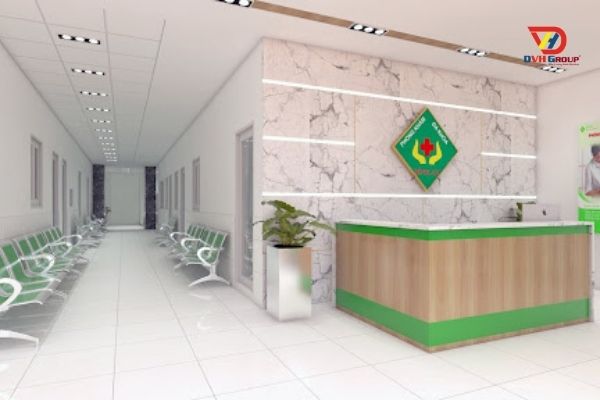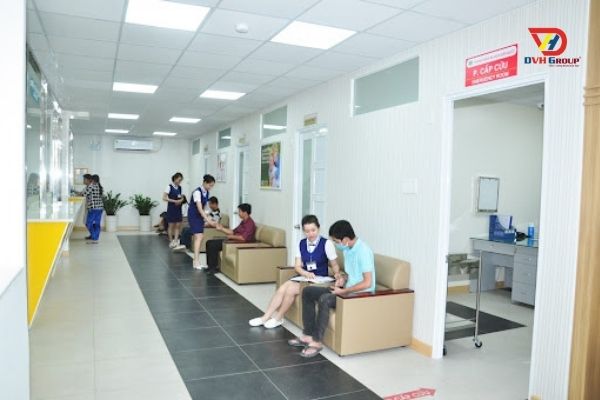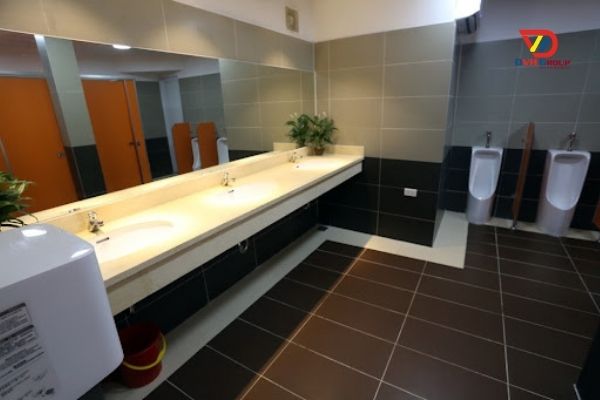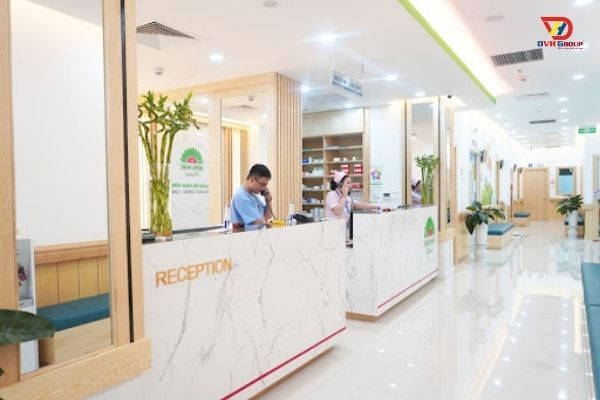DESIGN OF POLYCLINIC
Design of Polyclinic – To meet the needs of people for medical examination and care in an era where life is affected by many factors, diseases appear more and more along with dangers and difficulties in diagnosis. guess. Therefore, many polyclinics have been built to give people the safest life, but what factors should be…
Nội dung chi tiết
Design of Polyclinic – To meet the needs of people for medical examination and care in an era where life is affected by many factors, diseases appear more and more along with dangers and difficulties in diagnosis. guess. Therefore, many polyclinics have been built to give people the safest life, but what factors should be kept in mind when designing the clinic? In this article, we will help you answer your questions.
Harmonious light is the top concern
This is one of the important factors in the design and construction that directly affect the aesthetics of the clinic. Normally, the light in the clinic area should not be too harsh, but it must still provide enough light for the activities of family members and patients, so it should be combined with natural light to meet the above requirements. It also gives the eyes a feeling of calmness and relaxation.
Minimalist colors are the right color for the clinic

The patient’s impression, as well as sympathy for a clinic, also comes from the choice of color. Currently, not only in the country but the color trend in design in the world is simple, in harmony with the appearance of deep and neutral tones to give patients a feeling of safety and calm when examining.
In addition, studies have shown that the dark color blocks help the space become more open and airy, reducing the feeling of mystery and discomfort for patients during the examination.
Arrange furniture, divide the area to expand the clinic space

In order to have a spacious space for the clinic, the arrangement of furniture is also a factor worth paying attention to. Unnecessary items should be removed.
- Waiting rows can be arranged in areas close to the wall. To expand the space.
- The wardrobes should be placed close to the ceiling to maximize space in the clinic.
- Since it is a polyclinic, there will be many smaller related rooms. Therefore, the arrangement and separation are reasonable to help both doctors and patients easily connect.
- Waiting rooms and corridors should also create an open space by installing glass doors because if forced into a cramped space, the patient will most likely feel uncomfortable.
- In addition, the open space is also a plus point of the clinic in the eyes of patients because, during the covid-19 period, people often have the habit of avoiding gathering in crowded places.
Space outside the clinic
In order to facilitate the movement of patients, the clinic should be built in a place where traffic conditions are not too complicated. Being able to be located on the main road is a plus point compared to the clinics in the alley. The parking space is reasonable, at least one parking space within the clinic premises.
The clean toilet area is a factor that wins sympathy for the clinic

This is an area where safety and hygiene are always set at the highest level. The covid 19 pandemic is complicated, hand wash basins and sanitizers are given priority. Cleaning staff must clean continuously to limit the appearance of stains. Especially the spread of pathogens, bacteria that easily invade the body of young children.
DVH Group is a reputable construction, design, and interior design unit
In the field of interior design and construction of beautiful apartments, design of shops,… . DVH Group designs high-class projects such as the interior design of luxury villas, high-class townhouse furniture, modern office furniture…, superior quality products that meet the needs as well as requirements. customer expectations. Coming to DVH Group, customers can completely trust the aesthetics, construction progress, and professionalism in the working process.


