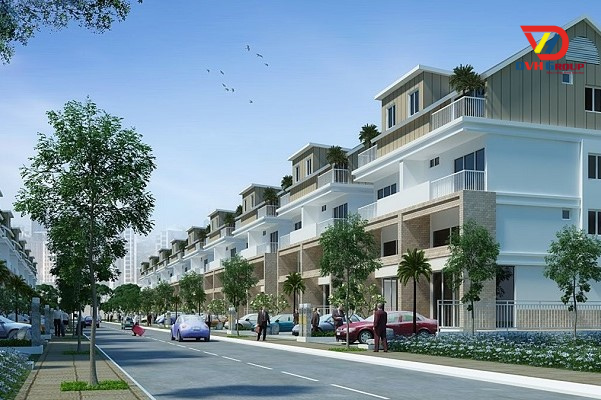PUBLIC WORKS URBAN AREA
Design/construction of public works in an urban area is a stage that helps to adjust the overall public space of a modern and aesthetic building. To design/build and well operate a public space. Not only must apply the rules fluently. Also, pay attention to the selection of designers and builders to ensure quality. DVH Group…
Details content
Design/construction of public works in an urban area is a stage that helps to adjust the overall public space of a modern and aesthetic building. To design/build and well operate a public space. Not only must apply the rules fluently. Also, pay attention to the selection of designers and builders to ensure quality. DVH Group is a typical unit in this field.
General principles to be followed when designing/building
Principle 1
Ensure 5 criteria: safety, sustainability, appropriateness, aesthetics. It is suitable for natural conditions and meets the needs of users.
Principle 2
Public works in urban areas during construction, renovation, and modification. Upgrading meets the approved detailed construction planning or urban design. Comply with building permits. Regulations on management of urban planning and architecture in the locality
Principle 3
No illegal occupation of urban space. To increase the usable area of the building.
Principle 4
Must be based on natural conditions, hydrogeology. Types of amenities available to the public, buildability, supply, and use of local materials.
Principle 5
The width of public works depends on the approved planning project and the nature of the work. Technical requirements and economic capabilities of each locality, to choose accordingly.
Principle 6
Public works are designed according to regulations on the classification and classification of civil construction works.
Principle 7
Ensure safety, environmental sanitation, ventilation system, natural and artificial lighting. Ensure fire safety for the project.
Principle 8
If the public works have a large length, it is necessary to build settlements with a distance of ≤ 60m from each other. The distance between the expansion joints on the roof is ≤ 15m.
Principle 9
public constructing and materials of settlement joints must be based on location. The requirement is to have appropriate waterproofing, fireproofing, heat preservation, and anti-termite methods.
Principle 10
The exterior of the building must not use colors and materials that affect the eyes, human health and ensure hygiene and traffic safety. For new construction works licensed in the area that has been recognized as a cultural heritage. Need to build appropriate architecture. Use materials that correlate in color, heritage materials.
Notes when designing/constructing public works in urban areas
Understanding the needs of urban communities
Determine the user needs, as well as the material and spiritual life of the residential community in the area to be built. Because they are the ones who can give opinions and understanding about the history, customs and important events in the locality.
Create a good space in the area
A well-functioning public building must have space. Include good physical elements such as utilities, landscape, equipment. People often need to go to public places with beautiful scenery. There are many conveniences, as well as being able to use services that are fun and comfortable.
Learn requirements for a public works
When observing public works used more or less by people, experiences will be drawn. From there you can see which activities are missing and which functions can be combined. In addition, this method can also help builders better understand how to manage public spaces. As well as how they develop over time.
Design/build public works with a view
The vision of public architectural space must come from the community itself. When the community loves public spaces. Activities will be interested organized regularly. The image of public spaces in the area will also be better.
Create a highlight for the project
Considering external factors such as community needs, observing operating methods, testing… Good design is a very important factor. However, the factors above will dictate what form to present. To get the best vision for future public construction.
DVH Group – Potential urban design/construction unit
Once you have understood the general principles and regulations for the design/construction of a public facility. Investors need to learn and make decisions to choose designers and builders. DVH Group is a potential and reputable unit that brings the designs and public constructing works in urban areas to meet the aesthetic needs and requirements of modern customers. Therefore, please contact the experts of DVH Group immediately for advice on professional and aesthetic project designs.
Contact
DVH GROUP
Address: 196/1/19-21 Cong Hoa, Ward 12, Tan Binh District, HCMC
Office: 22 Nguyen Trung Ngan, Ben Nghe Ward, District 1, HCMC
Email: info@dvhgroupvn.com
Hotline: +84 28 668 06166
Or leave information for a quick and free consultation!






