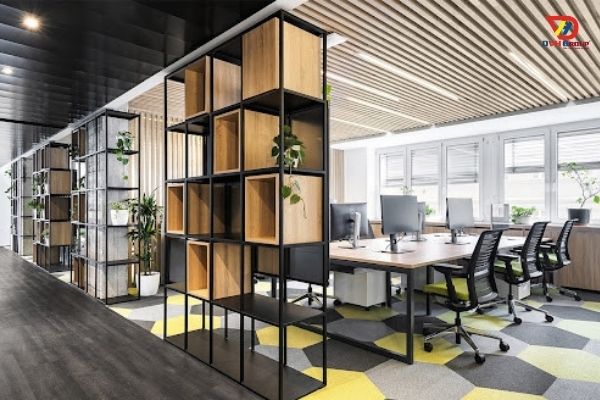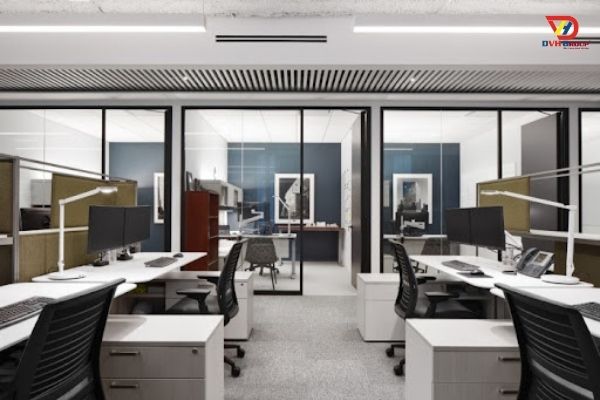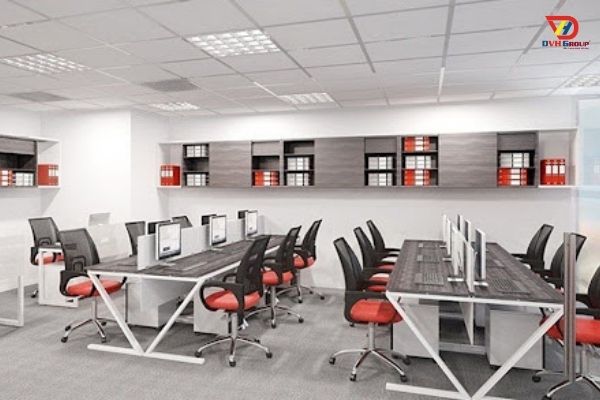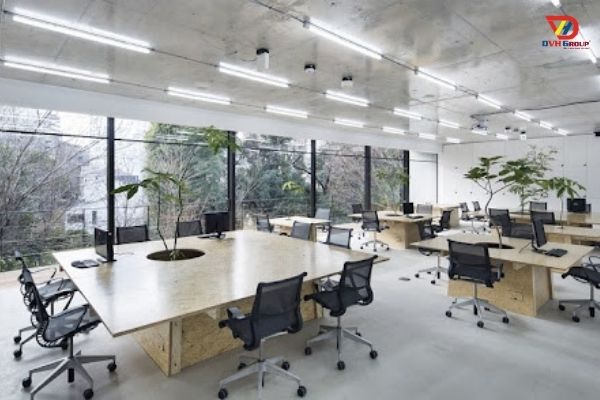CONSTRUCTION OF OFFICE 50M2
The office has an area of 50m2, not too big and not too small. This location is ideal for small and medium businesses. However, in order to achieve both aesthetic and functional efficiency, the design of a 50m2 workplace must be carefully considered. So what is the best way to design effectively? We welcome you…
Details content
The office has an area of 50m2, not too big and not too small. This location is ideal for small and medium businesses. However, in order to achieve both aesthetic and functional efficiency, the design of a 50m2 workplace must be carefully considered. So what is the best way to design effectively? We welcome you to join us to share some experience in this type of office furniture.
Choosing interior trends for the office 50m2
When creating furniture for a 50m2 workplace, you must choose the right design to maximize space. Identify the best design style to help you create a beautiful venue and make a positive first impression on your guests. This is also a good way to boost employee morale and productivity.
You have more design style options because the 50m2 room is neither too large nor too small. You can make the best choice based on your interests or job requirements. Alternatively, you can hire a professional office interior design company.

Appropriate division of office space of 50m2
A scientific office must be divided and scientifically organized to have enough working space. To have the most reasonable space division, you can base on the shape of the office.
Because the office is long and narrow, it can be arranged in the following order: Reception area, staff room, conference room, director’s room are all located on the first floor. This design is suitable for the function of each department. This is a feng shui workplace layout.
The front desk can be located near the entrance in the square office. The staffroom, conference room, reception room are located at the back of the building. The director’s room can be located inside. Other event rooms or pantries, relaxation space, etc. can be arranged horizontally with this area.
Overall, the layout should provide each section with the capabilities it requires. For example, the staff room provides enough space and chairs for everyone. Separate conference rooms and executive suites should be used for privacy. The director’s room is arranged in a sacred location, helping executives easily monitor and manage the organization. It is also important to make sure that the exchange between parts is as simple as possible.

Some notes in construction
The goal of office design is to create an overall sense of harmony by combining many distinct aspects. A perfect design beyond the space divider and interior must include the following components:
Color
The 50m2 office room is best suited for gentle neutral colors. For example, white, cream, and light gray will give the office a more lively and sophisticated feel. The working environment of 50m2 becomes more airy, cool and modern. These colors also have a favorable effect on employee morale, helping to increase focus and productivity.
In prominent positions can be bright red, green, blue, etc. These colors have the effect of breaking the monotony of the workplace. Furthermore, to combat eye strain, there are transitions between neutrals. This is also a method of reducing mental stress.

Light
Natural light needs to be maximized in the design of a 50m2 office. Therefore, wide windows or glass walls are the best choice. However, to adjust the light, the corporation will need to install additional curtains. This parameter supports the ventilation of the office. At the same time, this is a strategy to make employees feel comfortable, relaxed, and full of energy.
Artificial light, in addition to natural light, is very important. If there is not enough natural light in an office, electrical lighting becomes even more important. Businesses should not take advantage of tree lights to fill the space because the area is limited. It is recommended to use recessed lights or recessed ceiling lights first.

Here are some tips and ideas to help choose the best interior design styles for your office.
DVH Group – Prestigious interior design construction unit
With many years of experience in the field of interior design and construction of beautiful apartments, shop design with a team of experienced-skilled architects and engineers. DVH Group designs high-class projects such as the interior design of luxury villas, high-class townhouse furniture, modern office furniture…, products that are superior in quality to meet the needs as well as requirements. customer expectations. Coming to DVH Group, customers can completely trust the aesthetics, construction progress, and professionalism in the working process.

